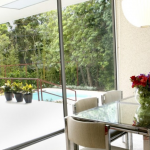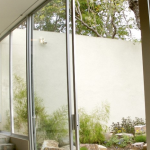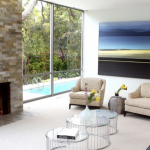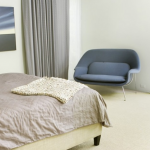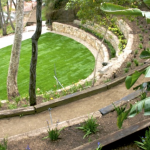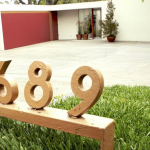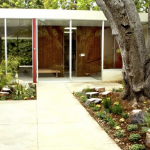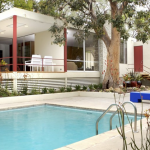Tucked away from the street, Thornton Abell’s 1967 Rich House emphasizes outdoor living spaces including an amphitheater, outdoor living room, pool and courtyard. Steel magnate Gustav Rich, and his wife Miriam, commissioned Abell to create a house using materials from Mr. Rich’s steel company. The three-bedroom, three-bathroom house is geometrically composed of horizontal volumes made from steel frame with stucco, glass and fiberglass walls, walnut wood panels and marble floors in the interior of the house.
Restoration of the house included installation of solar panels, low voltage systems, and radiant heat. Utilizing the house’s original blueprints, Michael re-furbished custom-built fiberglass panels in the interior of the house, and mahogany plywood treated with a stain specific to Abell’s notes. Michael also undertook the registering of the Rich house under the Mills Act as a Historic-Cultural Monument.
Fact Sheet:
Address: Los Angeles
Architect: Thornton Abell
Commissioned By: Gustav & Miriam Rich
3 Bedrooms, 3 Bathrooms
Square Footage 3,108
Lot Size: 33,457.9 sq ft
Historic-Cultural Monument Number: 834 (January 25, 2006)
Restoration Duration: May 2006- June 2007
Links:
Rense, Paige Edit. Estates for Sale: Los Angeles in Brentwood, A Registered Historic-¬† Cultural Monument.‚Ä̬† Architectural Digest, Special Issue: Exotic August ¬†2006.¬†Link
Photos:


