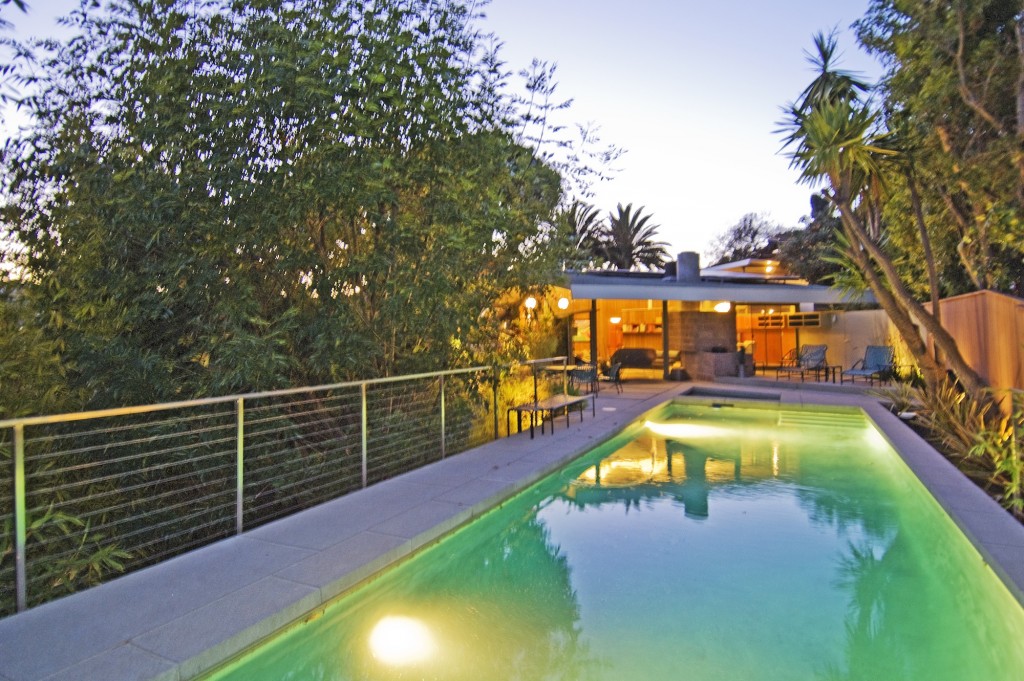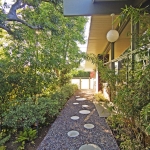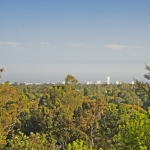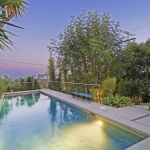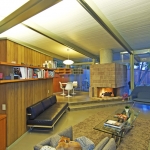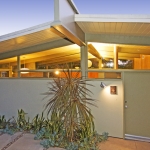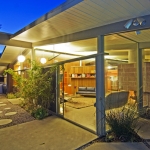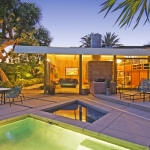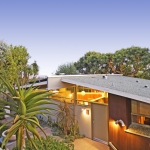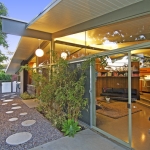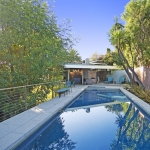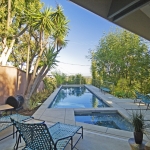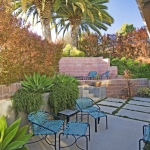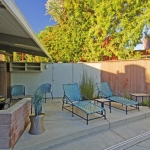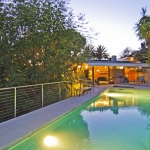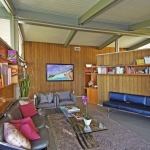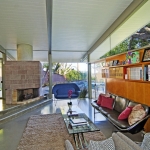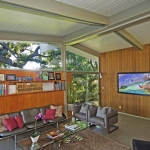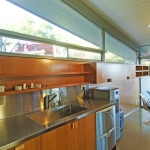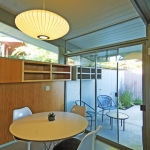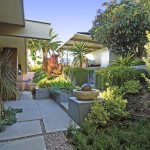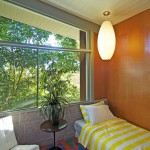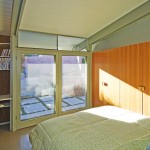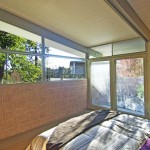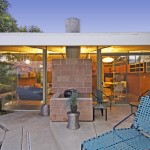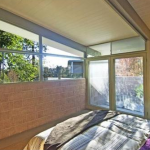After WWII a group of musicians collaborated with the Cooperative Housing Community in an attempt to create affordable homes for returning soldiers. The community fundraised money to purchase 800 acres of land in the area now known as Crestwood Hills. With the extra funds, the community hired architects A. Quincy Jones and Whitney R. Smith, to create a floor plan that the community would base their houses on that resulted in floor plan111. The Volk House is an example of the floor plan 111 and is constructed out of Redwood, plywood, concrete and glass. The house features a detached carport, three-bedrooms with built in storage and two-bathrooms.
Restoration on the Volk House included utilizing the original blueprints to reproduce the paint color of the house to the exact specifications that A. Quincy Jones used in his notes. Researching photos taken of the house in the 1950s and 60s, Michael recreated the custom made cabinetry and one of a kind door pulls specifically designed for the kitchen. Elements were extracted from the blueprints to replace the house’s plywood panels for Douglas fir panels and coat the concrete floors with a customized green glaze reminiscent of the pigmented glaze used for the original wood paneling. Michael’s renovations brought the house into the twenty-first century by supplementing contemporary fixtures, such as a modern appliances and a stainless steel countertop in the kitchen. Further updates include built in storage for all the bedrooms and a custom pool designed to compliment the geometry of the main living and dining areas. Michael ensured that the house run eco-efficiently by powering the house with solar panels and landscaping it with drought resistant plants suitable to the overall aesthetic and historic accuracy of vegetation used during the house’s construction. To finalize his renovation, the house was registered under the Mills Act as a Historic-Cultural Monument.
Fact Sheet:
Architect: A. Quincy Jones & Whitney R. Smith
Year: 1949
Address: Los Angeles
Style: Modern
Commissioned By: Cooperative Housing Group
3 bedroom 2 baths
Square Footage: 1,264 square feet
Lot Size: 10,018 Sq. Ft.
Mills Act: December 2006
Historic-Cultural Monument No. 722
Restoration Duration: May 2006 – June 2007
Links:
Christopher. “Historic- Cultural Monuments in Crestwood Hills.” Crestwood LA. June 8, 2007. Web. 25, April 2012. Link
“Solution or Sacrilege/ Biographies.” National Trust for Historic Preservation and The Philip Johnson Glass House. 2012. Web. 30, March 2012 Link
Photos:

